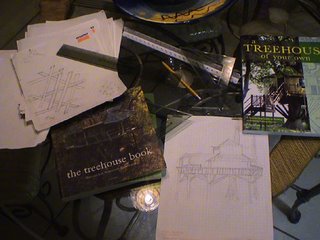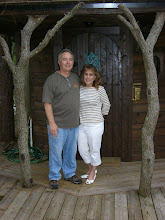Dormer Windows
We completed the dormer roof truss and nailed it in place over the southside dormer window. We had to start the lower roof so we would have a place to stand while we installed the dormer roof.

This is the view from the inside of the treehouse looking up through the dormer window. As you can see there is a 2 X 4 and part of the roof plywood in the way of viewing out the window from the inside. We will have to fix that, but not today.

The view out the front dormer is better, but some of the plywood will still have to be removed. I'll worry about that tomorrow.







